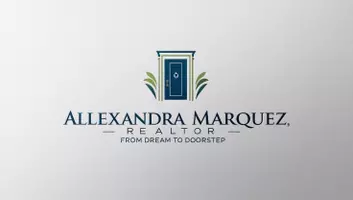$125,000
For more information regarding the value of a property, please contact us for a free consultation.
8299 Cambridge ST #1102 Houston, TX 77054
1 Bed
1.1 Baths
852 SqFt
Key Details
Property Type Condo
Sub Type Condominium
Listing Status Sold
Purchase Type For Sale
Square Footage 852 sqft
Price per Sqft $146
Subdivision Sherbrooke Square T/H Condo
MLS Listing ID 18080252
Sold Date 06/16/23
Style Traditional
Bedrooms 1
Full Baths 1
Half Baths 1
HOA Fees $374/mo
Year Built 1981
Property Sub-Type Condominium
Property Description
Move-in ready townhouse within a gated community in the Texas Medical Center area. This home has been freshly painted throughout. The first floor features recently installed tile flooring, a convenient half bathroom, plus access to a private patio off of the dining area. The spacious living room has a wood burning fireplace and a modern ceiling fan. You'll walk up the wood stairs to an extra-large primary bedroom with freshly installed carpet, a walk-in closet and bathroom. Air conditioner replaced in 2020. This home is just minutes away to the Texas Medical Center and located on the University of Texas shuttle & Metro Bus 87. It's within walking distance to the UT gym. Call today to schedule your tour!
Location
State TX
County Harris
Area Medical Center Area
Rooms
Bedroom Description All Bedrooms Up,Primary Bed - 2nd Floor,Walk-In Closet
Other Rooms 1 Living Area, Living Area - 1st Floor, Living/Dining Combo, Utility Room in House
Master Bathroom Primary Bath: Tub/Shower Combo
Den/Bedroom Plus 1
Interior
Interior Features Drapes/Curtains/Window Cover, Fire/Smoke Alarm, High Ceiling, Refrigerator Included
Heating Central Electric
Cooling Central Electric
Flooring Carpet, Tile, Wood
Fireplaces Number 1
Fireplaces Type Wood Burning Fireplace
Appliance Dryer Included, Electric Dryer Connection, Full Size, Refrigerator, Washer Included
Dryer Utilities 1
Laundry Utility Rm in House
Exterior
Exterior Feature Controlled Access, Fenced, Front Green Space, Patio/Deck, Storage
Carport Spaces 1
Roof Type Composition
Street Surface Concrete
Accessibility Automatic Gate
Private Pool No
Building
Faces South
Story 2
Unit Location Courtyard,On Corner
Entry Level Levels 1 and 2
Foundation Slab
Sewer Public Sewer
Water Public Water
Structure Type Cement Board,Wood
New Construction No
Schools
Elementary Schools Whidby Elementary School
Middle Schools Cullen Middle School (Houston)
High Schools Lamar High School (Houston)
School District 27 - Houston
Others
Pets Allowed With Restrictions
HOA Fee Include Exterior Building,Grounds,Trash Removal,Water and Sewer
Senior Community No
Tax ID 114-863-011-0002
Energy Description Ceiling Fans
Acceptable Financing Cash Sale, Conventional
Disclosures No Disclosures
Listing Terms Cash Sale, Conventional
Financing Cash Sale,Conventional
Special Listing Condition No Disclosures
Pets Allowed With Restrictions
Read Less
Want to know what your home might be worth? Contact us for a FREE valuation!

Our team is ready to help you sell your home for the highest possible price ASAP

Bought with Real Broker, LLC





