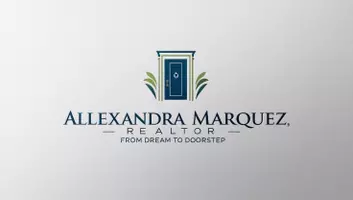$190,000
For more information regarding the value of a property, please contact us for a free consultation.
1881 Bering DR #23 Houston, TX 77057
2 Beds
2 Baths
1,087 SqFt
Key Details
Property Type Condo
Sub Type Condominium
Listing Status Sold
Purchase Type For Sale
Square Footage 1,087 sqft
Price per Sqft $174
Subdivision Windsor Park T/H Condo
MLS Listing ID 93660247
Sold Date 05/20/25
Style Traditional
Bedrooms 2
Full Baths 2
HOA Fees $431/mo
Year Built 1978
Lot Size 3.988 Acres
Property Sub-Type Condominium
Property Description
Discover the charming downstairs unit located in the desirable Windsor Park community. This inviting space features ample natural light and a comfortable layout, perfect for relaxed living. Additionally, the unit directly above is also on the market, making it an ideal opportunity for families seeking proximity, allowing loved ones to stay nearby while maintaining their own private living spaces. Embrace the convenience of community with the comfort of independence!Updated two-bedroom,two-bathroom condo is situated on a quiet corner unit.The property boasts a spacious private patio,outdoor storage, and two assigned parking spots conveniently located next to the unit.Inside, you'll find an open living space with several updates,Freshly painted,HVAC updated,quartz countertops, stainless steel appliances, and modernized bathrooms.The condo also equipped with a washer, dryer, and refrigerator. Its fantastic location offers easy access to restaurants, shops,parks,and highways.
Location
State TX
County Harris
Area Galleria
Rooms
Bedroom Description All Bedrooms Down
Other Rooms 1 Living Area, Breakfast Room, Living/Dining Combo
Den/Bedroom Plus 2
Interior
Interior Features Alarm System - Leased, Refrigerator Included, Window Coverings
Heating Central Electric
Cooling Central Electric
Flooring Engineered Wood
Fireplaces Number 1
Fireplaces Type Wood Burning Fireplace
Appliance Dryer Included, Washer Included
Exterior
Exterior Feature Patio/Deck
Carport Spaces 2
Roof Type Composition
Street Surface Concrete,Curbs
Private Pool No
Building
Story 1
Unit Location On Corner
Entry Level Level 1
Foundation Slab
Sewer Public Sewer
Water Public Water
Structure Type Brick,Wood
New Construction No
Schools
Elementary Schools Briargrove Elementary School
Middle Schools Tanglewood Middle School
High Schools Wisdom High School
School District 27 - Houston
Others
Pets Allowed With Restrictions
HOA Fee Include Cable TV,Exterior Building,Grounds,Trash Removal,Water and Sewer
Senior Community No
Tax ID 114-402-004-0003
Energy Description Ceiling Fans,Digital Program Thermostat
Acceptable Financing Cash Sale, Conventional
Disclosures Sellers Disclosure
Listing Terms Cash Sale, Conventional
Financing Cash Sale,Conventional
Special Listing Condition Sellers Disclosure
Pets Allowed With Restrictions
Read Less
Want to know what your home might be worth? Contact us for a FREE valuation!

Our team is ready to help you sell your home for the highest possible price ASAP

Bought with R. Alexa Group





