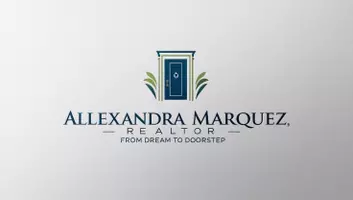$315,000
For more information regarding the value of a property, please contact us for a free consultation.
19207 Royal Isle DR Tomball, TX 77375
3 Beds
2 Baths
2,150 SqFt
Key Details
Property Type Single Family Home
Listing Status Sold
Purchase Type For Sale
Square Footage 2,150 sqft
Price per Sqft $146
Subdivision Northpointe East
MLS Listing ID 78016104
Sold Date 05/20/25
Style Traditional
Bedrooms 3
Full Baths 2
HOA Fees $52/ann
HOA Y/N 1
Year Built 2001
Annual Tax Amount $6,831
Tax Year 2024
Lot Size 7,450 Sqft
Acres 0.171
Property Description
Welcome to your move-in-ready home on a spacious lot in the heart of Tomball! This adorable 1 story home features 3 - 4 bedrooms, 2 full bathrooms plus a roomy study(or 4th bed), a formal dining room, the interior is freshly painted, carpet-free, and is ready to welcome you HOME! The open-concept living area flows effortlessly into the kitchen, featuring newer stainless steel appliances—all included! The primary suite is a peaceful retreat with plenty of space to relax with a nice light and bright ensuite bath w/a HUGE walk in closet. Enjoy outdoor living in the backyard with beautiful trees, perfect for morning coffee or evening barbecues. Key updates include a brand-new AC (2024) and water heater (2020) for added peace of mind. Conveniently located near top-rated schools, parks, shopping, and dining, this home combines style, practicality, and location. Don't wait—this charming, low-maintenance is a MUST SEE! Schedule your showing today and see why it's the perfect fit for you!
Location
State TX
County Harris
Area Spring/Klein/Tomball
Rooms
Bedroom Description All Bedrooms Down,Primary Bed - 1st Floor,Walk-In Closet
Other Rooms 1 Living Area, Formal Dining, Home Office/Study, Kitchen/Dining Combo, Utility Room in House
Master Bathroom Full Secondary Bathroom Down, Primary Bath: Double Sinks, Primary Bath: Separate Shower, Primary Bath: Tub/Shower Combo, Secondary Bath(s): Double Sinks
Den/Bedroom Plus 4
Kitchen Breakfast Bar, Island w/o Cooktop, Kitchen open to Family Room, Pantry, Walk-in Pantry
Interior
Interior Features Dryer Included, Formal Entry/Foyer, High Ceiling, Refrigerator Included, Washer Included
Heating Central Gas
Cooling Central Electric
Flooring Laminate, Tile
Exterior
Exterior Feature Back Green Space, Covered Patio/Deck, Partially Fenced, Subdivision Tennis Court
Parking Features Attached Garage
Garage Spaces 2.0
Roof Type Composition
Private Pool No
Building
Lot Description Subdivision Lot
Story 1
Foundation Slab
Lot Size Range 0 Up To 1/4 Acre
Water Water District
Structure Type Brick,Wood
New Construction No
Schools
Elementary Schools Kohrville Elementary School
Middle Schools Ulrich Intermediate School
High Schools Klein Cain High School
School District 32 - Klein
Others
HOA Fee Include Recreational Facilities
Senior Community No
Restrictions Deed Restrictions
Tax ID 120-274-003-0011
Tax Rate 2.3564
Disclosures Mud, Sellers Disclosure
Special Listing Condition Mud, Sellers Disclosure
Read Less
Want to know what your home might be worth? Contact us for a FREE valuation!

Our team is ready to help you sell your home for the highest possible price ASAP

Bought with Trademark Realty





