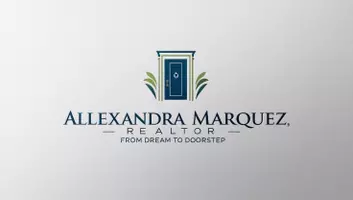$284,091
For more information regarding the value of a property, please contact us for a free consultation.
2801 Black Pearl CT Texas City, TX 77591
3 Beds
2 Baths
1,553 SqFt
Key Details
Property Type Single Family Home
Listing Status Sold
Purchase Type For Sale
Square Footage 1,553 sqft
Price per Sqft $180
Subdivision Pearlbrook
MLS Listing ID 47890184
Sold Date 05/16/25
Style Traditional
Bedrooms 3
Full Baths 2
HOA Fees $37/ann
HOA Y/N 1
Year Built 2024
Lot Size 5,400 Sqft
Acres 0.12
Property Description
Welcome to 2801 Black Pearl Court in Pearlbrook by First America Homes, the popular Tyler Floorplan. This stylish home proves that great things come in small packages. The owner's suite boasts a large walk-in closet, providing ample storage space for your wardrobe and belongings. The dining room offers versatility, as it can easily be transformed into a home office or a multipurpose room, catering to your specific needs. With its functional design and aesthetic appeal, this home is a true gem. Enjoy a community filled with family amenities and have the convenience of nearby shopping and entertainment options. With Galveston Beach and the Kemah Boardwalk just a short drive away, adventure and relaxation await you! Community Ponds & Walking Trails, providing scenic spots for leisurely strolls and peaceful moments right in your community. Hurry - limited homes remain in this community!!
Location
State TX
County Galveston
Area Texas City
Rooms
Bedroom Description All Bedrooms Down,Primary Bed - 1st Floor
Other Rooms Family Room, Formal Dining
Master Bathroom Primary Bath: Double Sinks, Primary Bath: Separate Shower, Secondary Bath(s): Tub/Shower Combo
Kitchen Kitchen open to Family Room
Interior
Interior Features Fire/Smoke Alarm, High Ceiling
Heating Central Electric, Central Gas
Cooling Central Electric
Flooring Carpet, Vinyl Plank
Exterior
Exterior Feature Back Yard Fenced
Parking Features Attached Garage
Garage Spaces 2.0
Roof Type Composition
Private Pool No
Building
Lot Description Subdivision Lot
Story 1
Foundation Slab
Lot Size Range 0 Up To 1/4 Acre
Builder Name First America Homes
Sewer Public Sewer
Water Public Water
Structure Type Brick,Cement Board,Stone
New Construction Yes
Schools
Elementary Schools Hughes Road Elementary School
Middle Schools Lobit Middle School
High Schools Dickinson High School
School District 17 - Dickinson
Others
Senior Community No
Restrictions Deed Restrictions,Restricted
Tax ID 5689-0003-0033-000
Energy Description Ceiling Fans,High-Efficiency HVAC,HVAC>13 SEER,Insulated/Low-E windows,Insulation - Batt,Insulation - Other
Acceptable Financing Cash Sale, Conventional, FHA, Seller May Contribute to Buyer's Closing Costs, VA
Disclosures No Disclosures
Green/Energy Cert Home Energy Rating/HERS
Listing Terms Cash Sale, Conventional, FHA, Seller May Contribute to Buyer's Closing Costs, VA
Financing Cash Sale,Conventional,FHA,Seller May Contribute to Buyer's Closing Costs,VA
Special Listing Condition No Disclosures
Read Less
Want to know what your home might be worth? Contact us for a FREE valuation!

Our team is ready to help you sell your home for the highest possible price ASAP

Bought with Vaughn Realty & Co.





